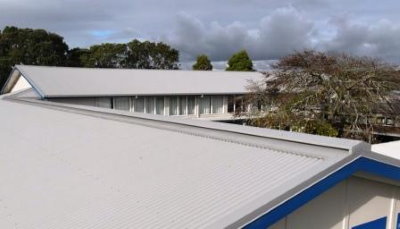Roof Caps
Basic Stuff – Ridge Vent/Roof Cap
To provide a healthy home, a suitable roof space ventilation system is required.
Many roofs in New Zealand are made in darker colours which will absorb more heat.
This heat will radiate into the roof space, and – without any form of ventilation – tends to cause a build-up of moisture and condensation. This in turn will result in wet insulation and mould in the ceiling.
To improve the airflow and reduce this condensation, a continuous vent in the roof cap is recommended.
There are three sizes of vented ridge cap available:
- The TRVS 25 (Residential Buildings)
- The TRVS 50 (Residential & Commercial Buildings)
- The TRVS 100 (Large Warehouses)
A TRVS 25 or TRVS 50 low profile ridge cap can be used – with or without the soffit vents.

Schematic:
On top is a normal, unventilated roof cap/ridge vent.
Below that is a Ridge Vent, solid cap on top, covered ventilation strip below, finished with an apron flashing (similar to the flashing in the top image).

This Photo shows a long, continuous TMI Ridge Vent at Rutherford College.
Technical Stuff
The broad parameters for ventilation design are between 1/150 and 1/300 of the flat area of the insulated roof.Low pitched roofs and those in sheltered areas may require more ventilation.- The TRVS 25 which has a NFA (Net Free Area) of 17,500 mm²
- The TRVS 50 which has a NFA of 35,000 mm² (Residential & Commercial Buildings)
- The TRVS 100 which has a NFA of 70,000 mm²(Large Warehouses)

